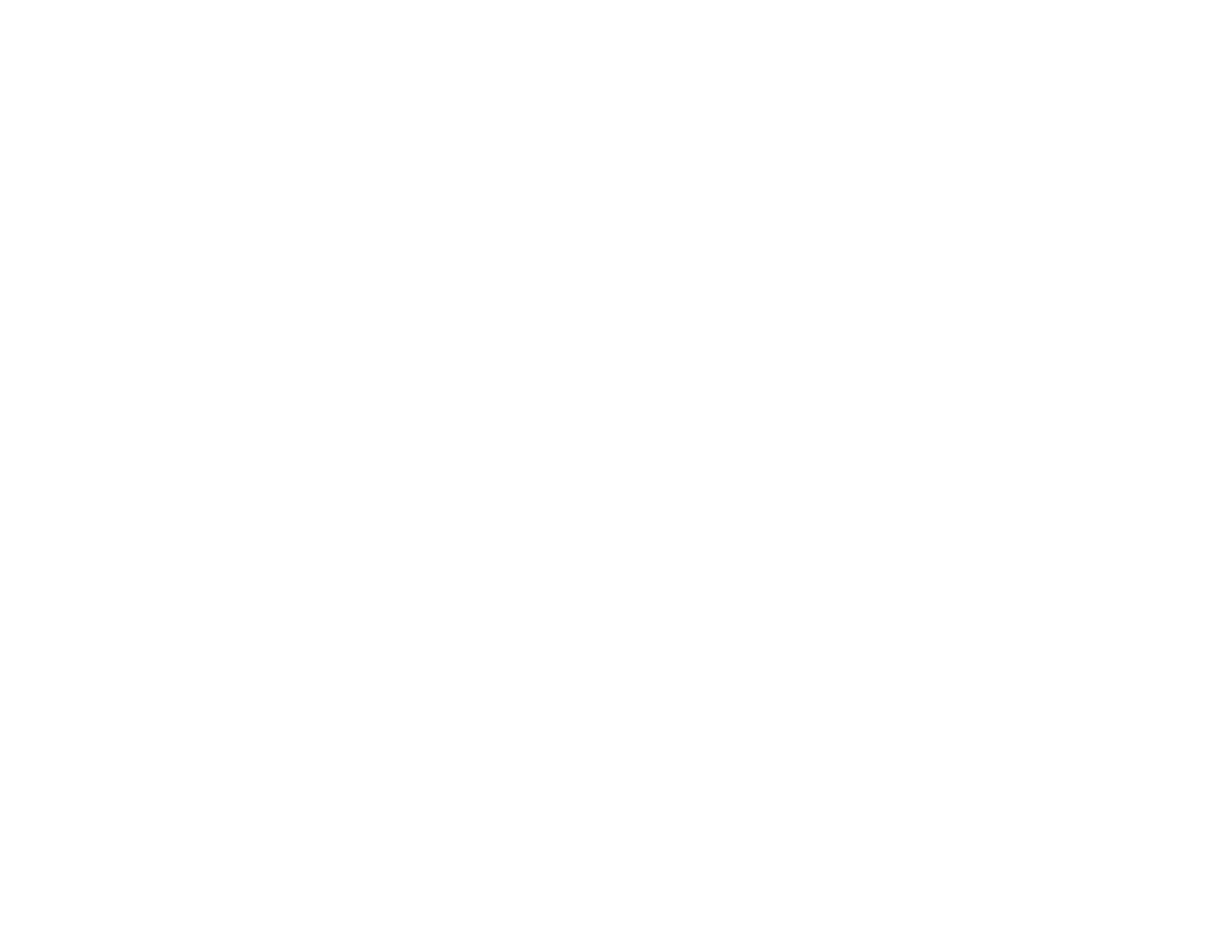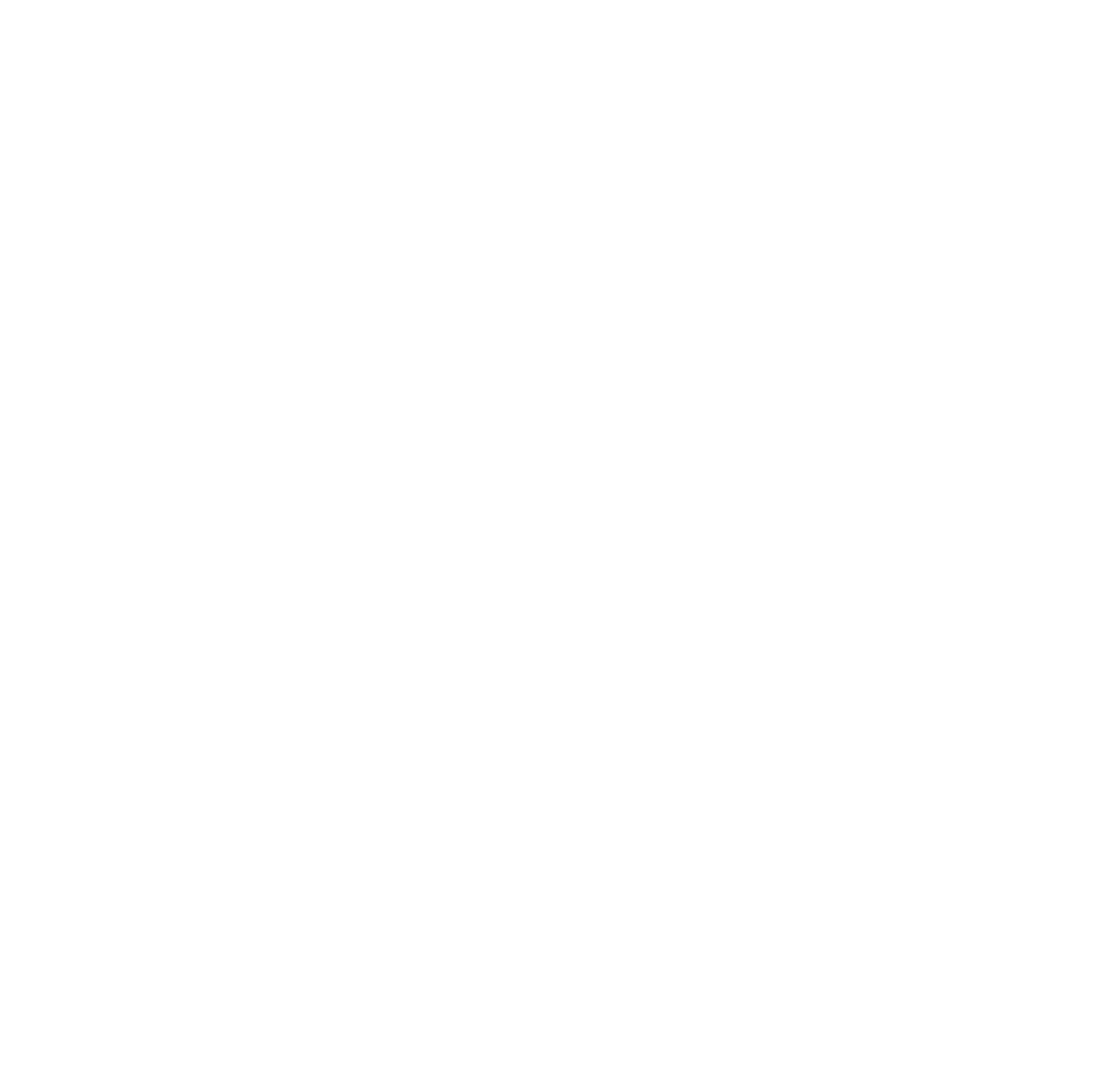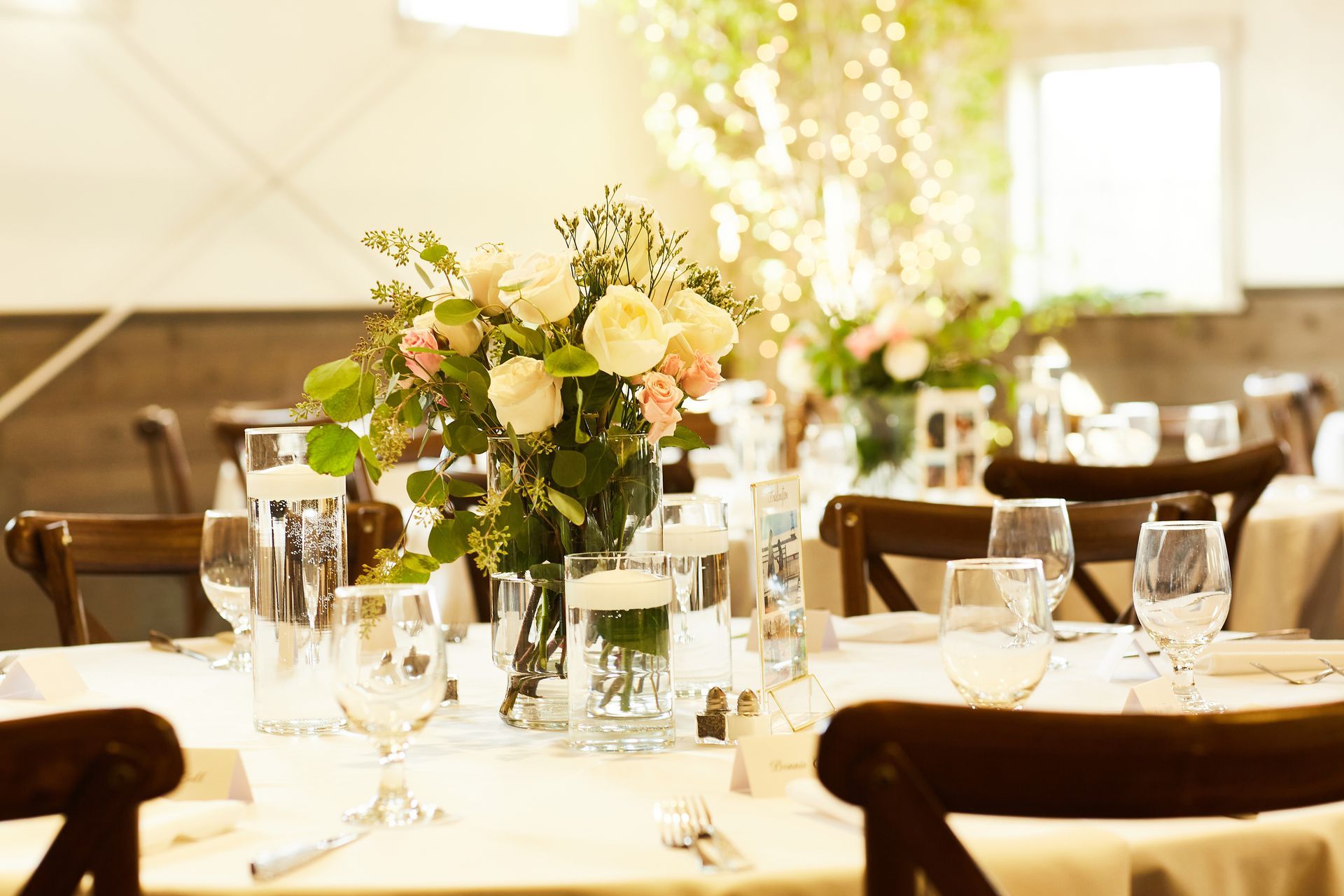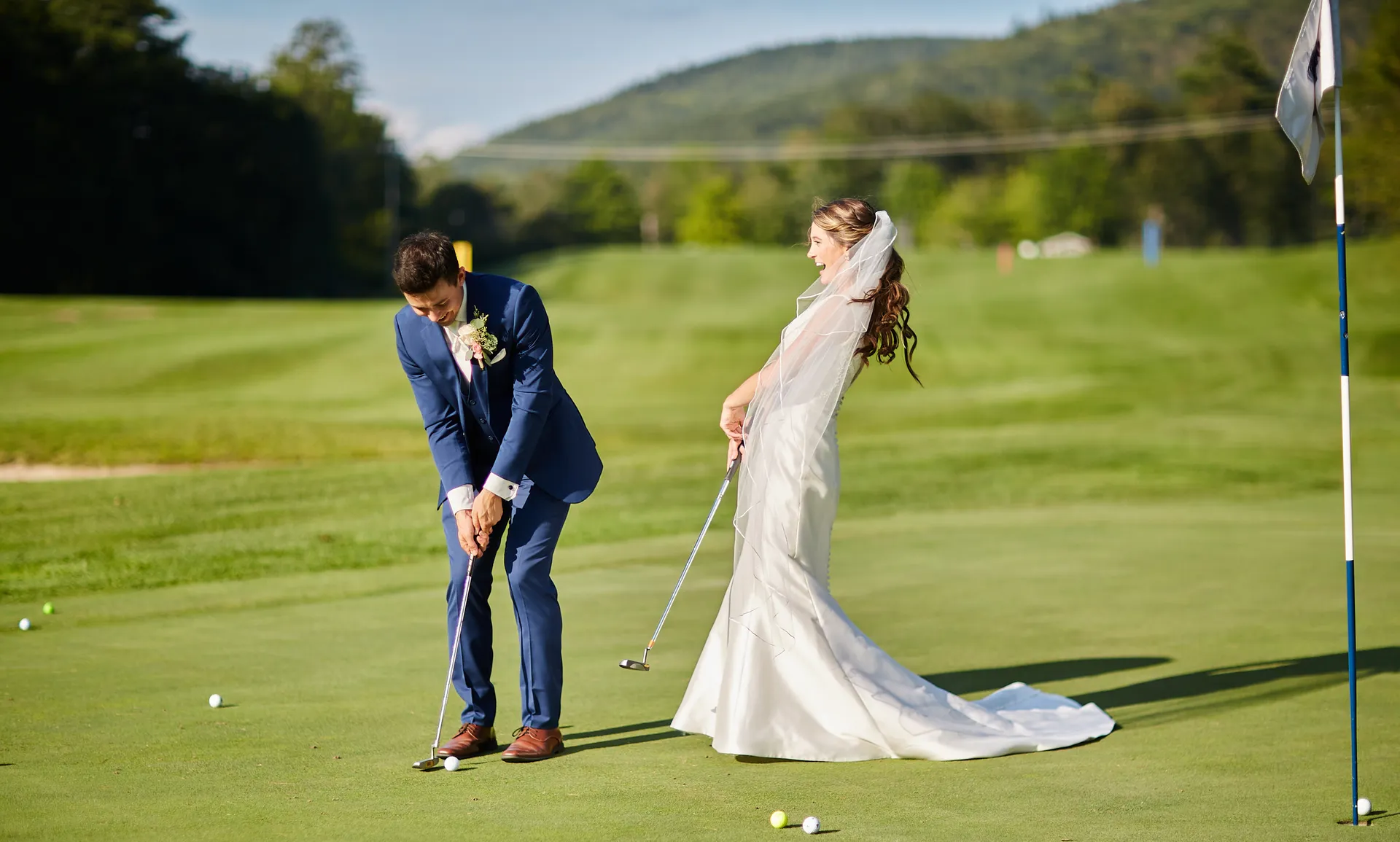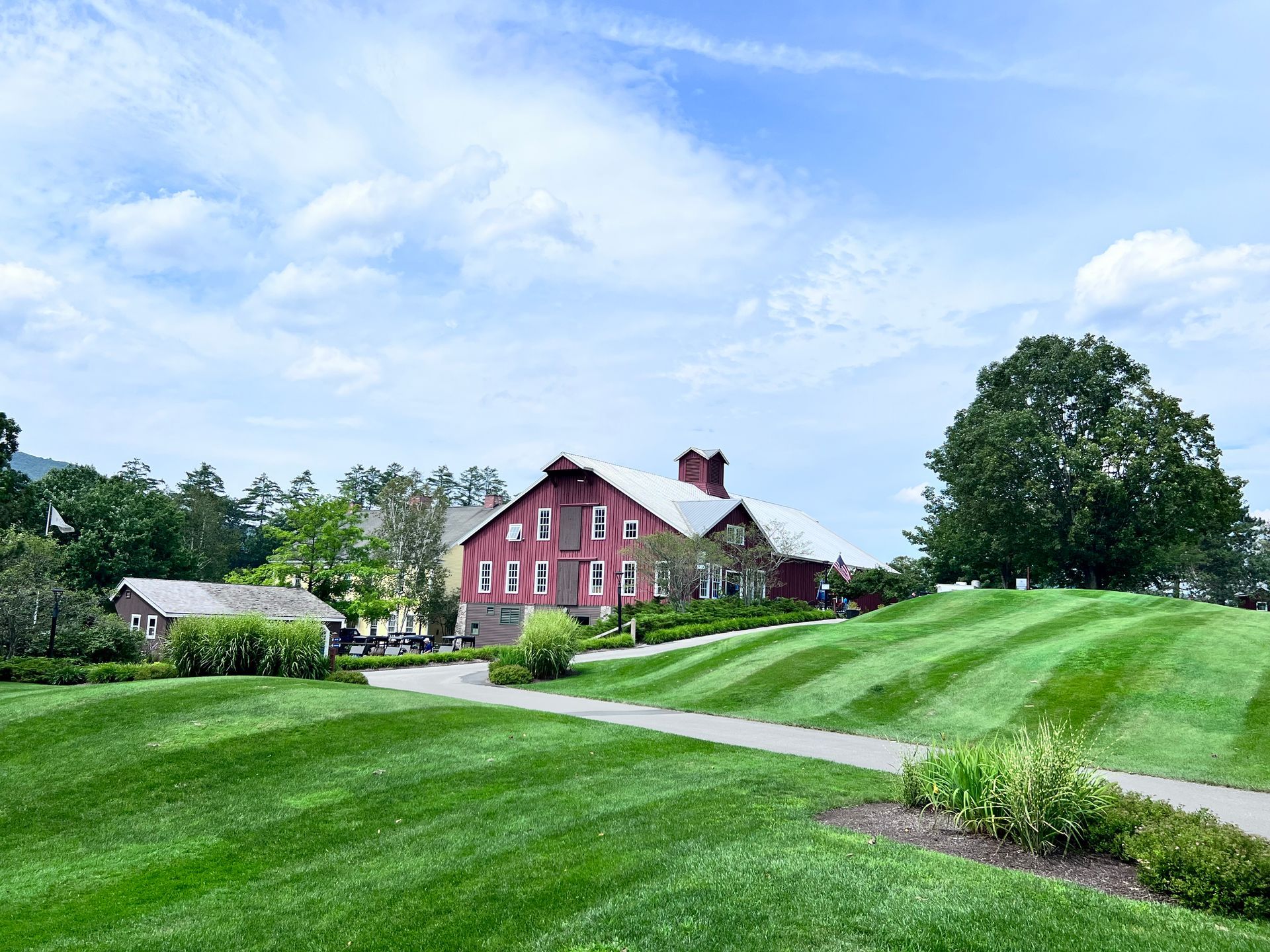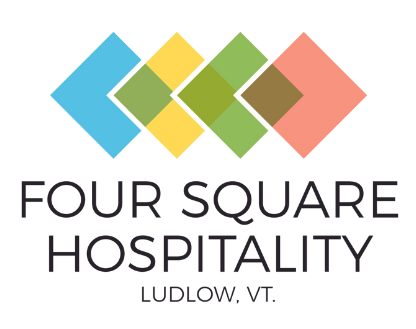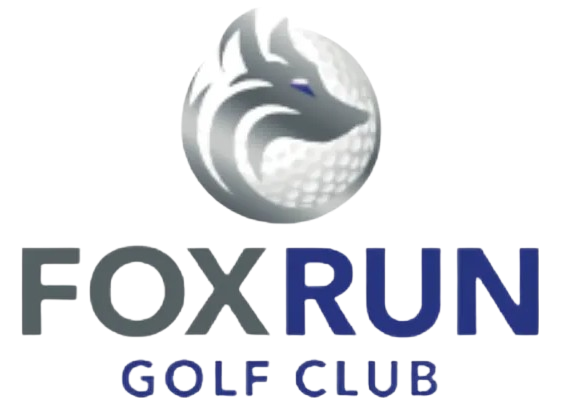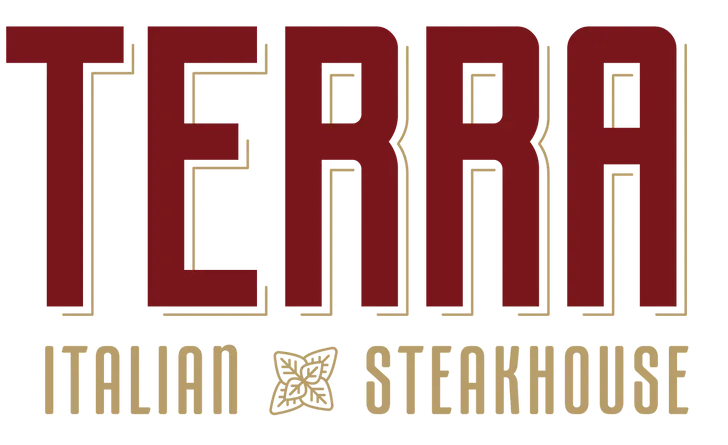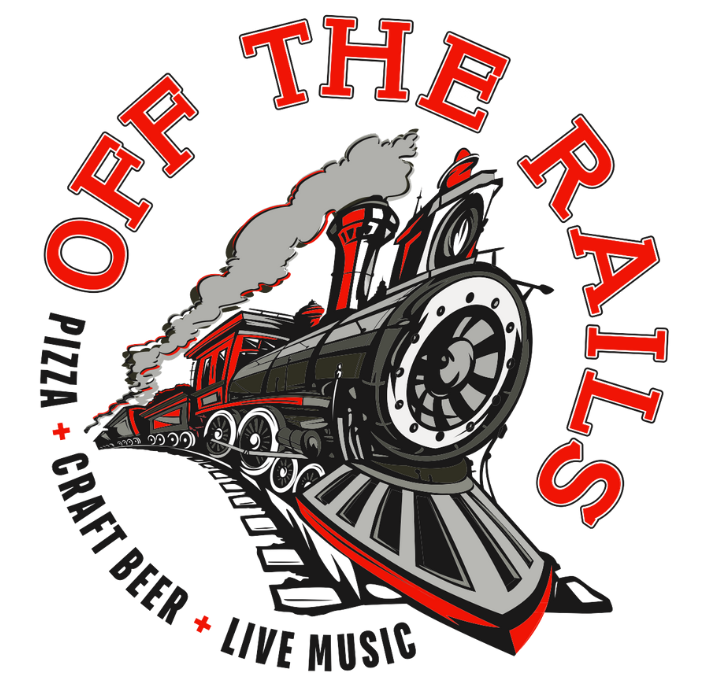Defining moments of luxury
Time Stands Still. Romance is in The Air.
Your Wedding Moment Begins Here.
The Barn floor plan
The Barn At Fox Run sits at approximately 3,500 sq. ft. which can accommodate up to 150 guests. Our standard layout provides: Ten (1) 72” round tables with 9 guests per table; two (2) 9’ X 4’ Farm House Tables with 4 guests per table; two (2) 10’ X 3’ Rolling Bars.
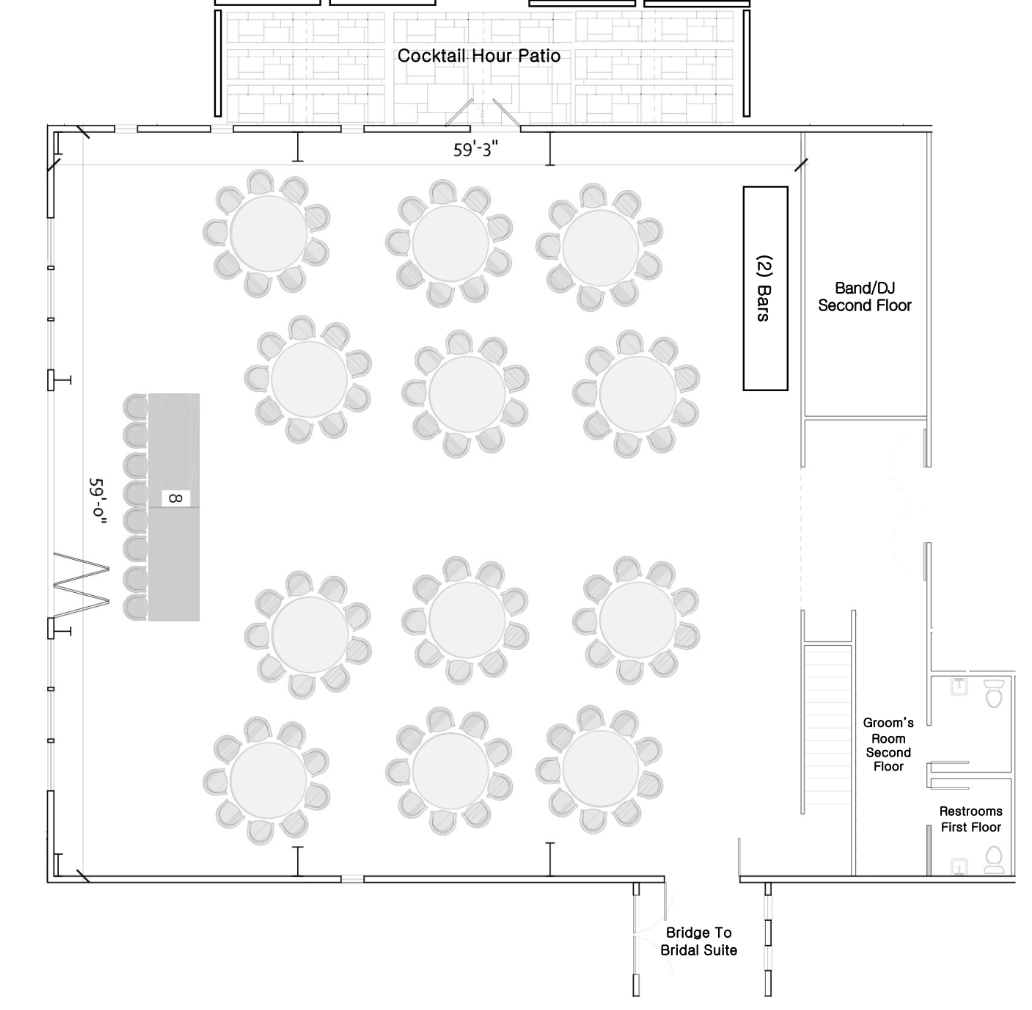
The Fairway
The Fairway is an open ”pad site” of approximately 12,800 sq. ft. which can accommodate up to 250 guests.
Our standard layout is twelve rows of (6) seats per row with a total of 144 seats with the ability to accommodate up to 250 guests if needed. Two (2) Electrical hook-ups for band. We can accommodate cocktail hours and additional services if needed.
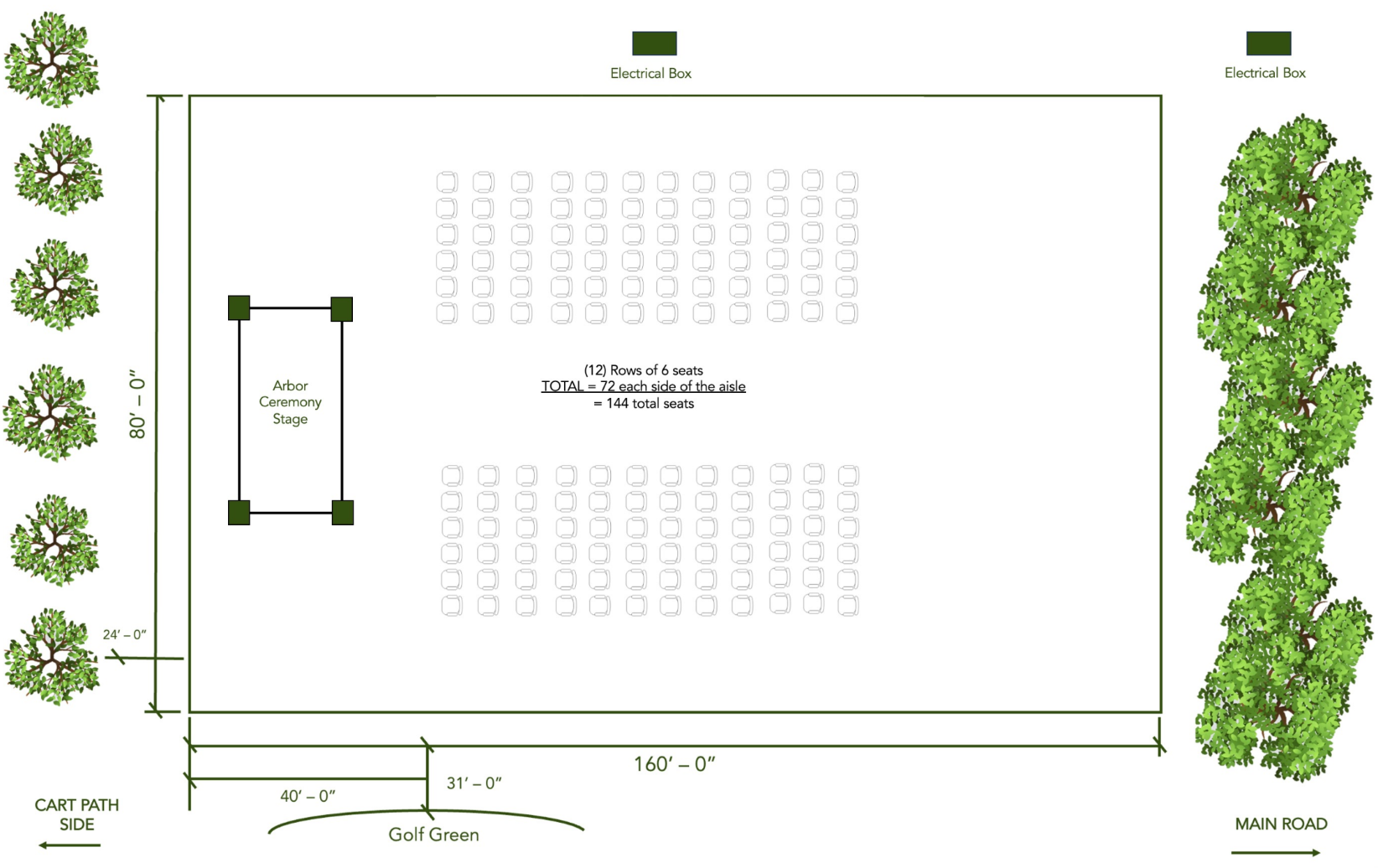
MENU
STAY CONNECTED
Join our newsletter and find out more
Contact Us
We will get back to you as soon as possible
Please try again later
Client Reviews
With a reputation of success across our portfolio of hospitality venues, we are grateful to our clients for entrusting our events team with delivering best in class events, and our reviews reflect that passion.
Frank P. – July 2024
5 STAR REVIEW – OUTSTANDING
Off-Site Wedding/Rehearsal Dinner/Welcome Party
We knew that there were major challenges executing an off-site wedding on our property and the events team at Four Square went above and beyond to make my daughter's wedding spectacular. Their events team was amazing with handling all of the intricate details from food and beverage to assiting us with tent rentals, floral arrangements, and everythingh inbetween. And our Rehearsal Dinner and Welcome Party at Fox Run Golf Club was just as amazing as we had many guests from out of town. We cannot even begin to thank them enough and highly recommend them for your wedding!
Keith C. – September 2024
Incredible Rehearsal Dinner & Private Wine Dinner
5 STAR REVIEW - EXCELLENT
“Recently hosted a wedding rehearsal dinner at Calcutta's as well as private dinner at Terra. Both events were outstanding. Staff and Chef were very helpful in planning the event and food was excellent! Can't say enough great things about the people and the events. Highly recommend!!!”
Scott & Erika – August 2024
5 STAR REVIEW – AMAZING
Amazing Rehearsal Dinner/Welcome Drinks
“We had our wedding rehearsal dinner and welcome drinks at the Calcutta’s Gold Room and the Barn at Fox Run, respectively, and couldn’t have asked for a better setup and team to work with. The whole Calcutta’s/Fox Run team was incredibly friendly and promptly answered all of our questions leading up to the event. The event itself was really well executed and you could see the dedication to making sure it was executed perfectly from all levels of the staff to management. Looking forward to working with this team again on future life events!! P.S. - the food is also incredible and so is the golf course!!
John P. – May 2024
5 Star Review – INCREDIBLE
Welcome Party & Rehearsal Dinner “Recently hosted wedding rehearsal dinner and welcome party at Calcutta’s. It was outstanding. Staff is incredible - very helpful and responsive throughout planning. Food, setting, service was great throughout the event! Highly recommend!”
Mary C.– September 2024
5 Star Review – BEYOND OUR EXPECTATIONS
Rehearsal Dinner
“We had a rehearsal dinner in the Gold Room for 68 people. It was very comfortable, and the food was excellent. They were very accommodating for also preparing food for the kids. Then we moved to The Barn for the welcome party. This was beyond our expectations! It is beautifully decorated, and we had a charcuterie board that was amazing! Sherry and Robin made sure we were all well taken care of and touched base with us several times that night to make sure everything was going smoothly. We would highly recommend Fox Run and The Barn for an event!”
Wendy P.– September 2024
5 Star Review – BEYOND OUR EXPECTATIONS
Rehearsal Dinner
“We had a rehearsal dinner in the Gold Room for 68 people. It was very comfortable, and the food was excellent. They were very accommodating for also preparing food for the kids. Then we moved to The Barn for the welcome party. This was beyond our expectations! It is beautifully decorated, and we had a charcuterie board that was amazing! Sherry and Robin made sure we were all well taken care of and touched base with us several times that night to make sure everything was going smoothly. We would highly recommend Fox Run and The Barn for an event!”
All Rights Reserved | The Barn at Fox Run | Website by Delicious Marketing Experts



